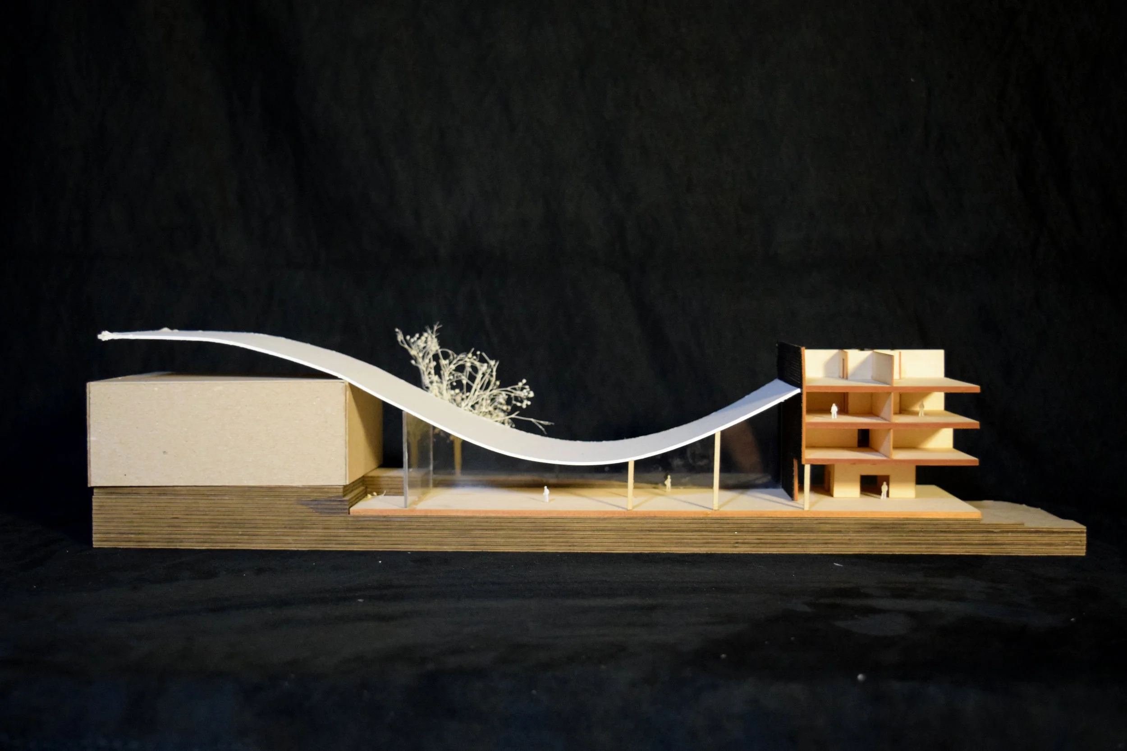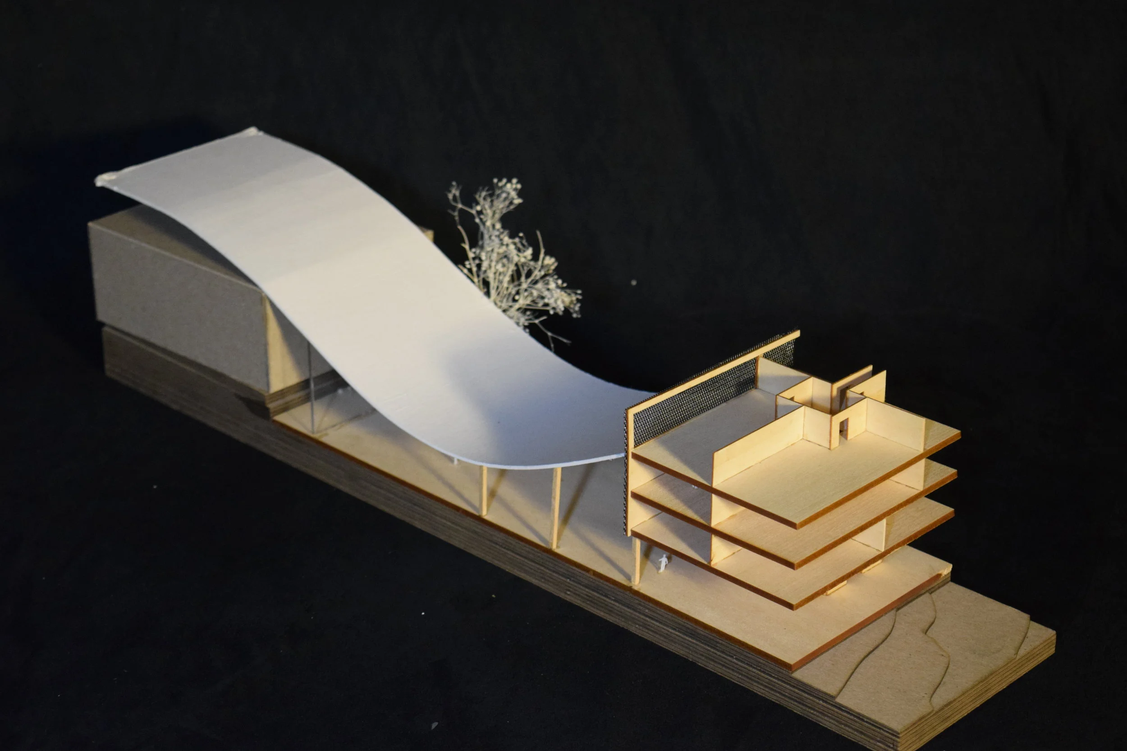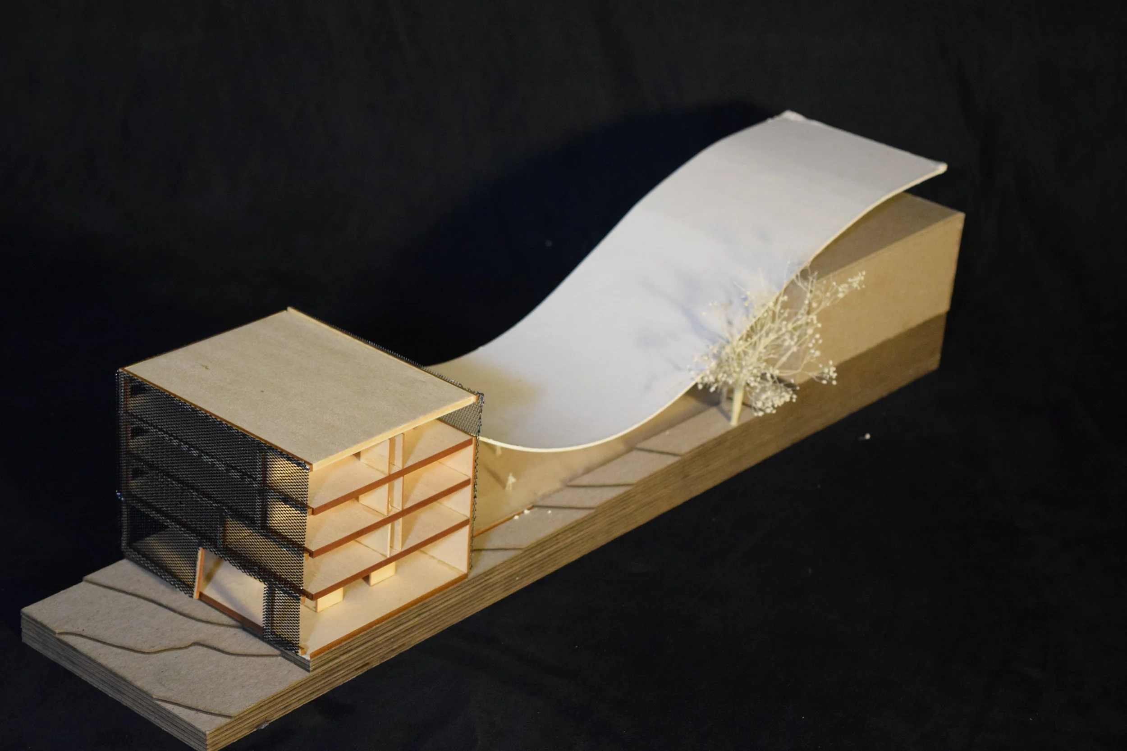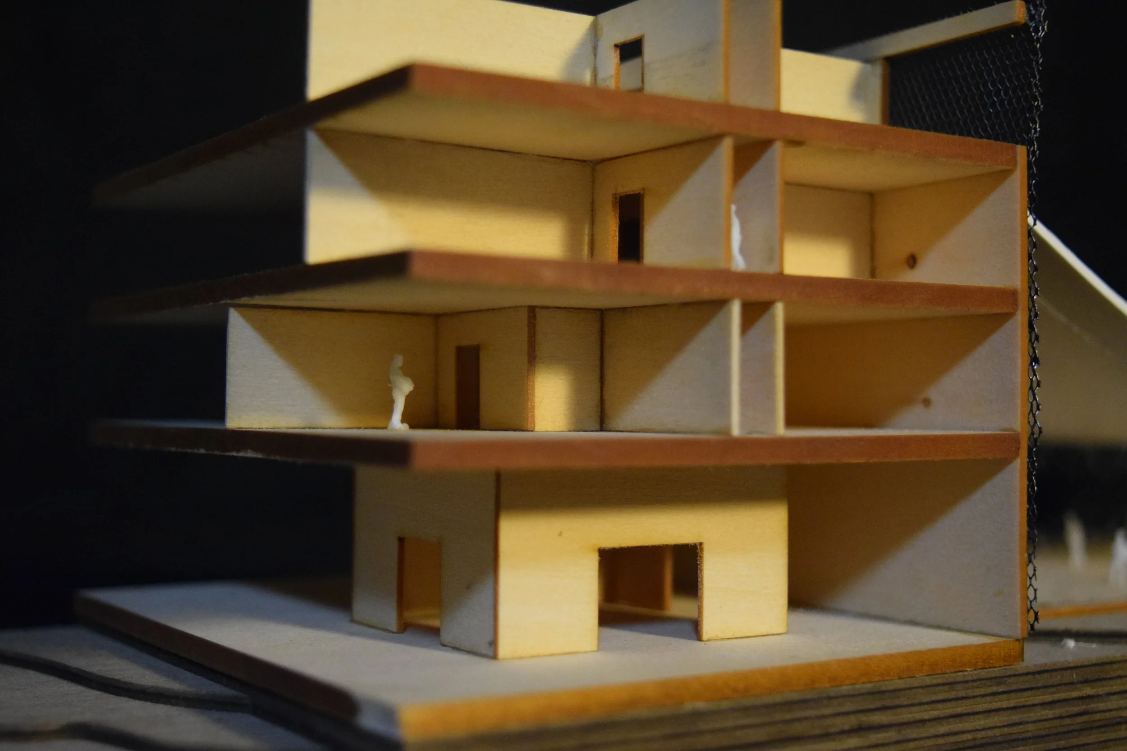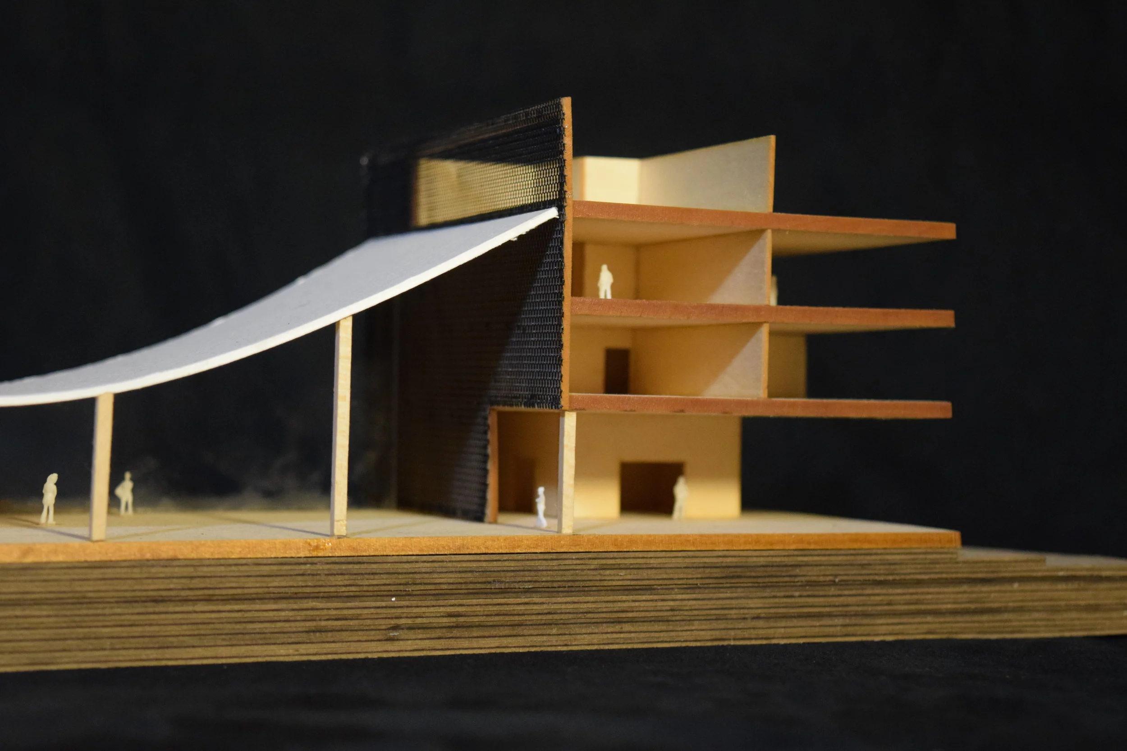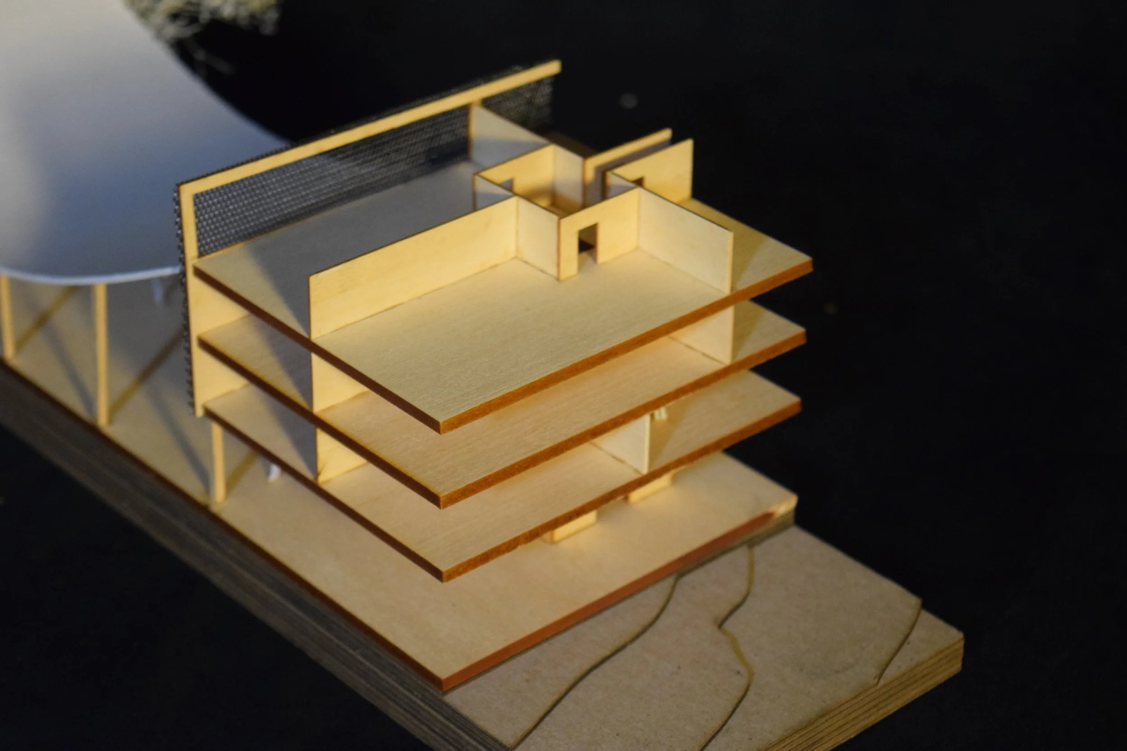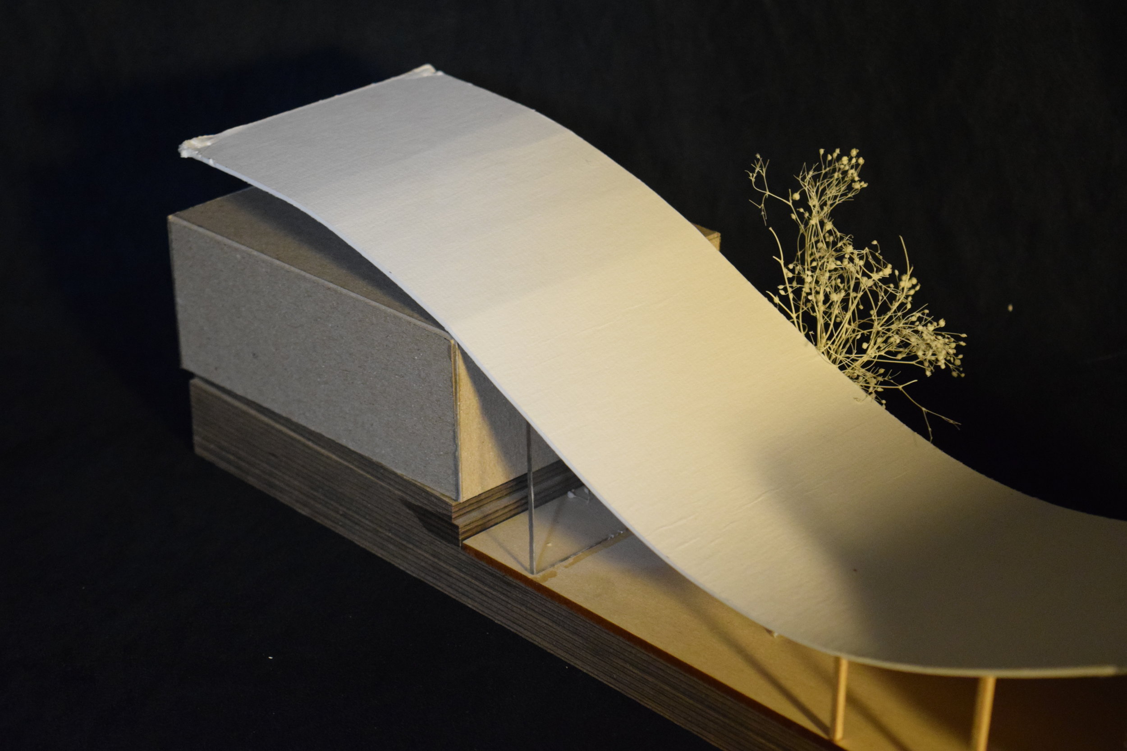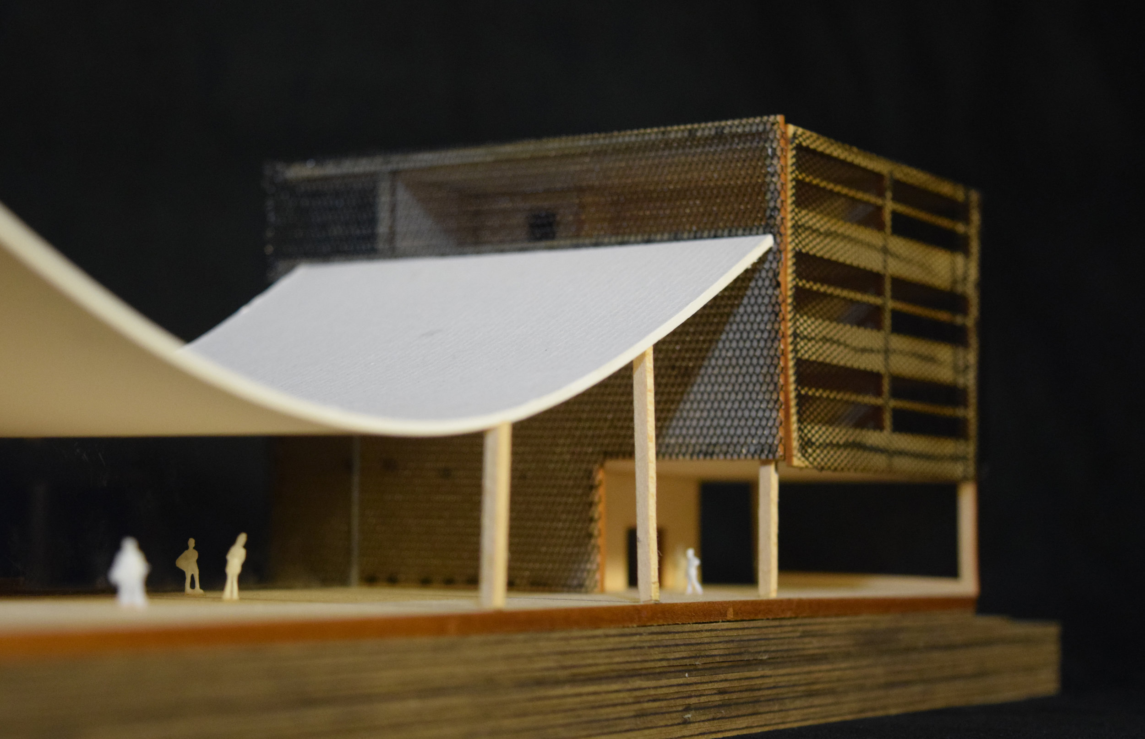GUELPH CITY MARKET
The Guelph City Market Hall was designed with the intent to create a communal gathering space as well as increase residential areas and provide a space for public services. I started this project by creating a grid made from extending the construction lines of existing buildings. From there I organized the program into clusters and extruded them up, making four “towers”. These towers were then connected by four curved roofs that enclosed the space between the program clusters. That space then became the market. Glass was used to wall in the spaces, and each roof is supported by a hollow steel truss system connected to each tower and using steel columns intermittently throughout the structure as needed. This allows for ample natural light to enter the structure, and for unobstructed views of the rest of the city.






